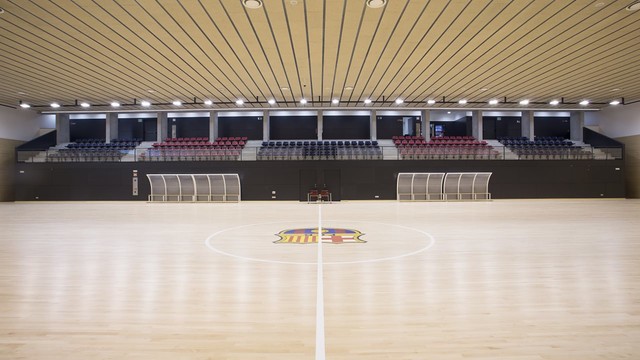
The new facilities at the FC Barcelona training ground will be used by the handball and futsal teams
Technical details
Total constructed surface: 4,922.38 m2
Investment: €4,040,000
Construction period: From 27/11/2013 to 24/12/2014
Construction company: FCC
The new pavilions at the Ciutat Esportiva Joan Gamper will be of benefit mainly to the handball and futsal sections as form part of the Club’s intent to provide its other sports teams with the very finest installations, all part of a training model that is based on the same ideology employed by the football academy.
The 3,346 square meter pavilion one, with the capacity for 472 spectators, was being used up until now by the basketball, handball and futsal teams, but two new courts have now been added on a neighbouring site that was repurchased in 2010.
They are mainly there for the youth handball and futsal teams, although the first teams, hockey teams and other amateur athletes at the club will also be making sporadic use of the facilities.
Two pavilions on two levels
The new, naturally lit courts are constructed one above the other on different floors, and are an extension to the pavilion that already stood on the site. The lower one, to be used for futsal, is below ground level, but receives sunshine through large windows, while the upper pavilion has glass windows on both facades.
The buildings include the very best energy-saving systems, including an aero-thermal hot water system, thus promoting the use of renewable energy and avoiding CO2 emissions. The bathrooms include urinals that use bio-alcohol instead of water.
The basic composition of the new building is as follows:
- Handball pavilion:
Useful surface: 2,154.91 m2
Capacity: 251 seats + 7 wheelchair spaces
Zones: Changing rooms, medical and physio services, coach area, video room and storage, terraces and public conveniences.
- Futsal pavilion:
Useful surface: 2,286.65 m2
Capacity: 245 seats + 5 wheelchair spaces
Zones: Changing rooms, medical and physio services, coach area, video room and storage, terraces and public conveniences.
- Common services areas:
Common surface areas: 599.99 m2
Zones: Gymnasium, meeting room and referees’ changing rooms.
- Technical and maintenance areas
.